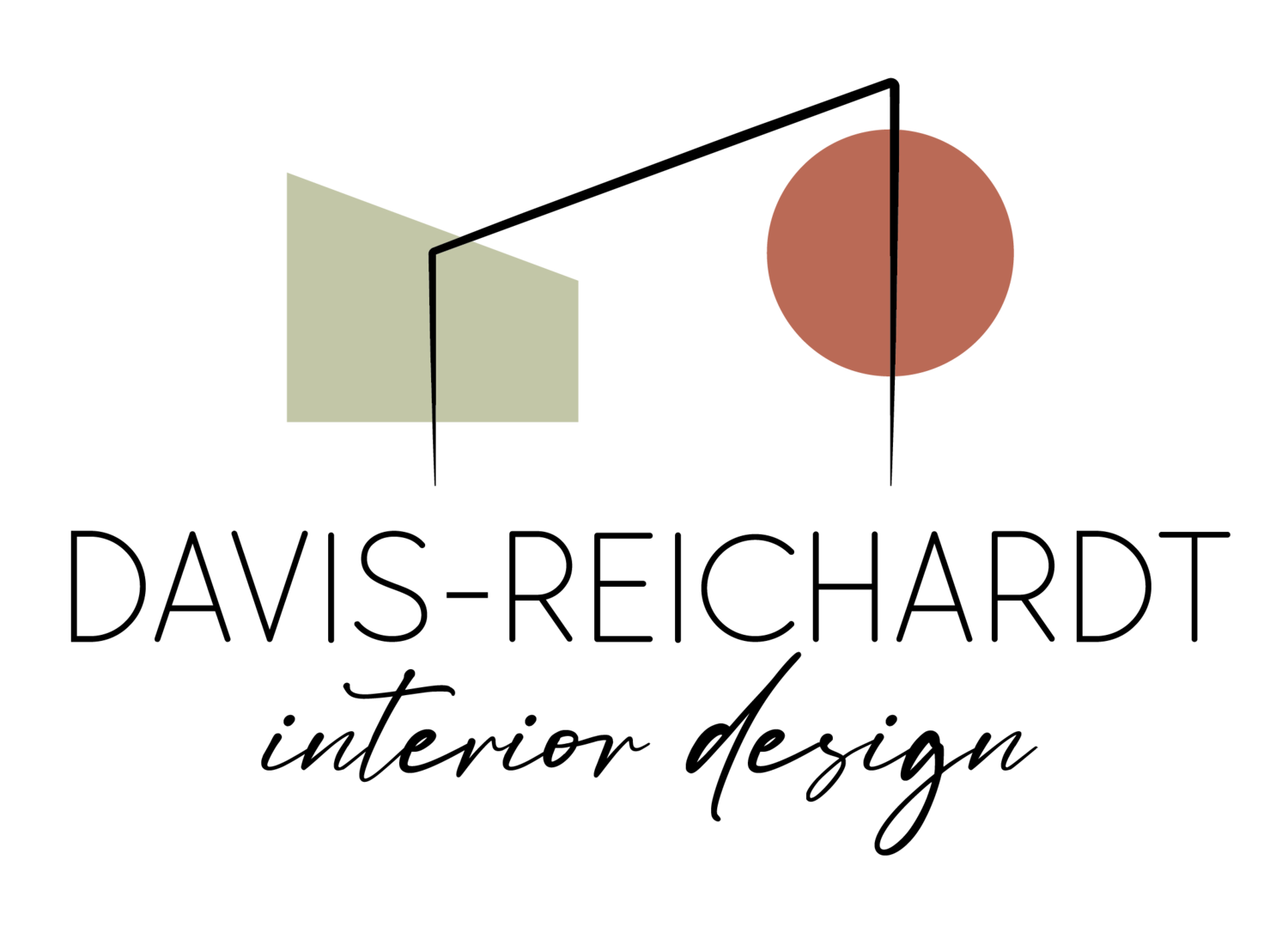
-

furniture, fixture & equipment selection
We are here to assist you in the selection of finishes, furniture, and accessories that will rejuvenate or finalize your space.
-

3D visualization & walk through
We will develop a 3D model of your space and populate it with meticulously chosen furniture, finishes, and accessories. subsequently, we’ll produce a comprehensive video presentation that will guide you through every intricate detail, ensuring that no aspect goes unnoticed.
-

renderings
Utilizing the 3D model of your space as our foundation, we will generate photorealistic images that provide you with an enticing preview of the final outcome.
-

space plans, schematics & construction documents
We will craft a comprehensive layout of your space, tailored to your specific requirements. whether you need a simple furniture arrangement or a detailed schematic set, our team is well-equipped to deliver exceptional results. We are committed to collaborating closely with you, as well as your architect and general contractor, to ensure seamless coordination throughout the design process.
Remote Work
all the aforementioned services can be executed remotely, demonstrating our ability to cater to your needs regardless of geographical constraints.

