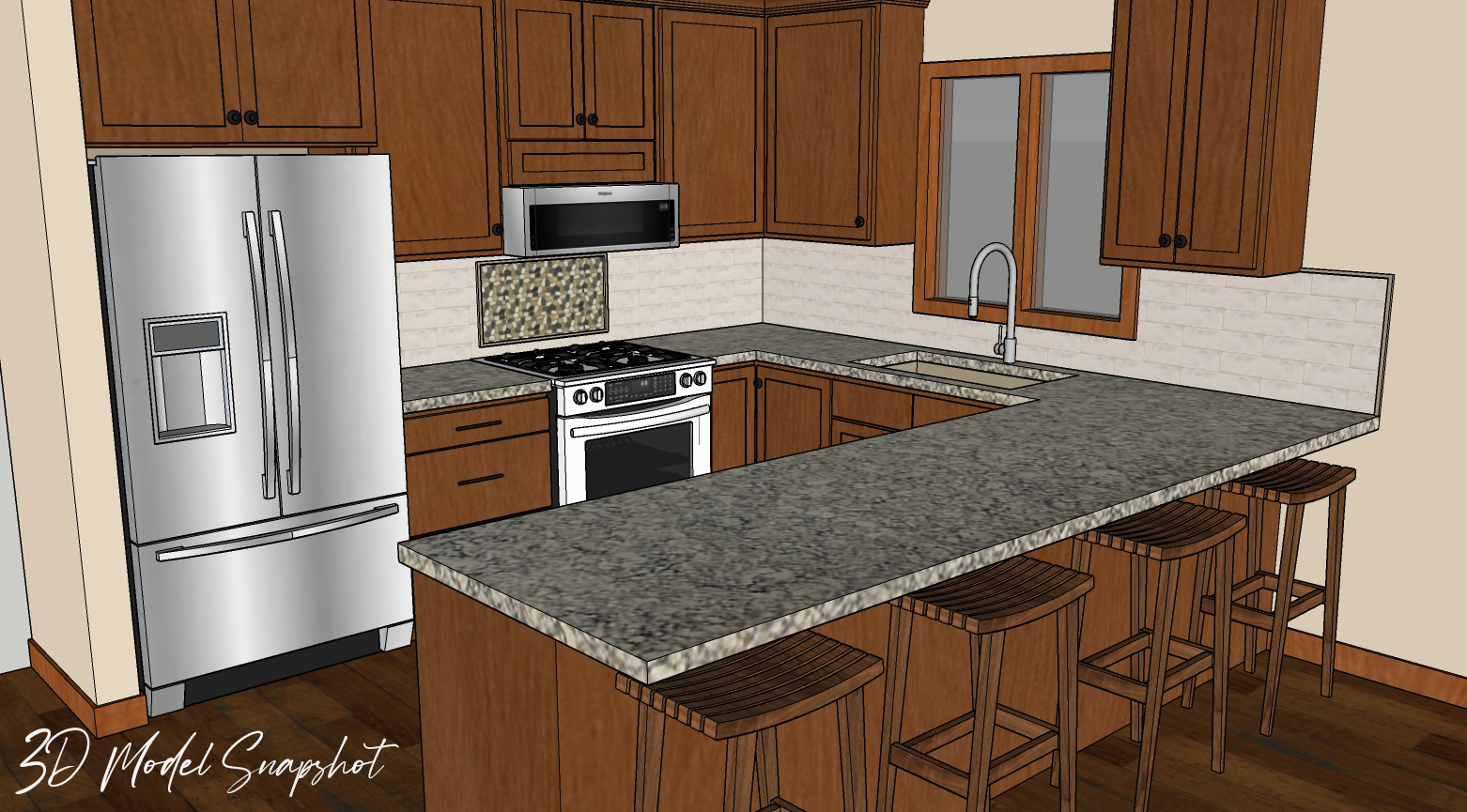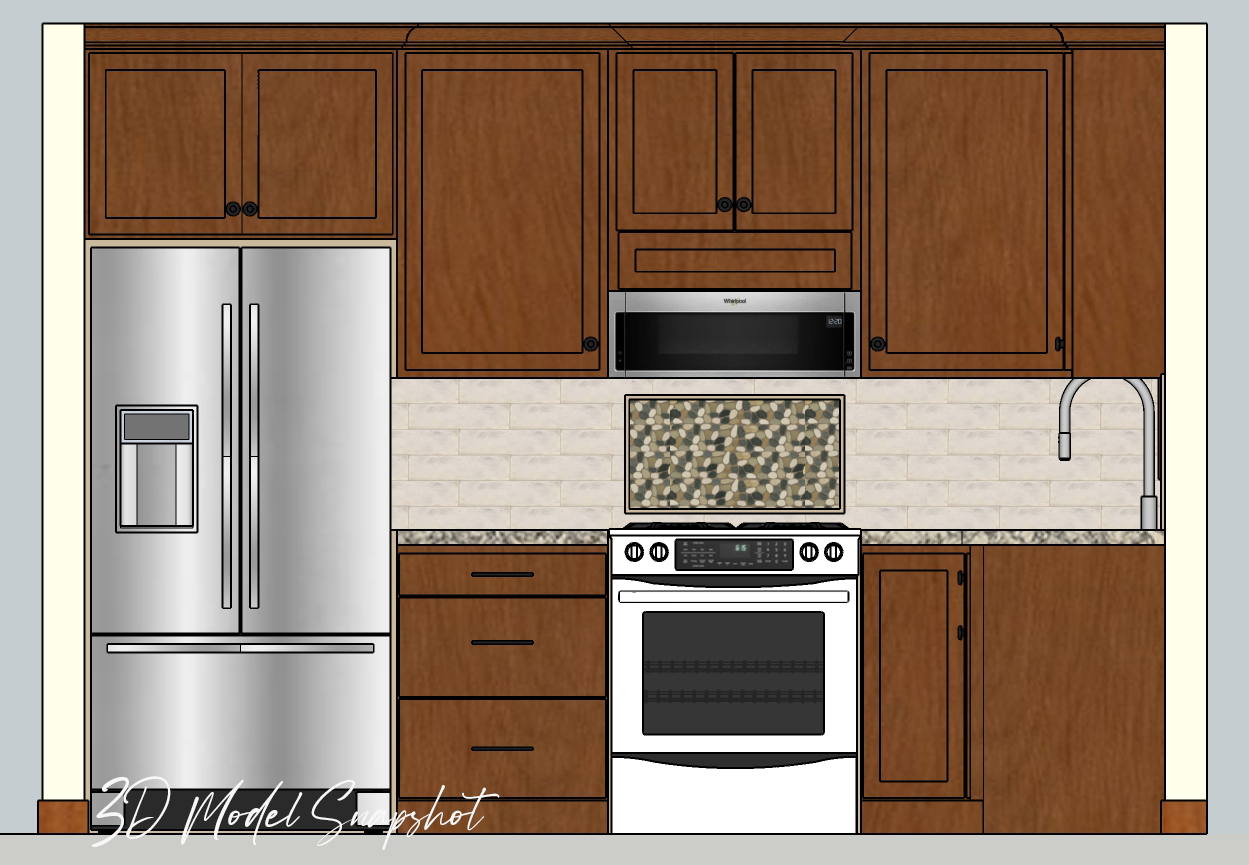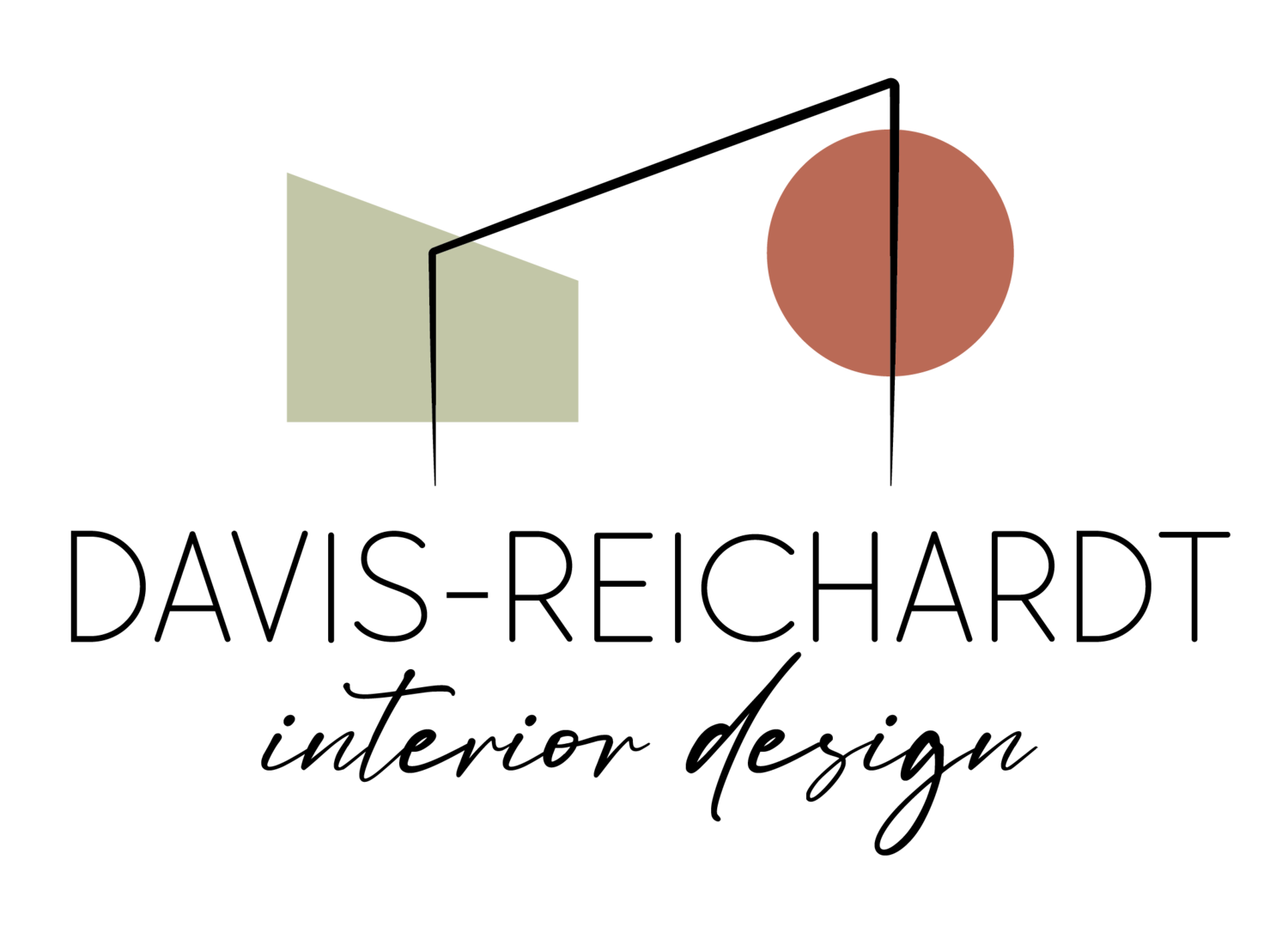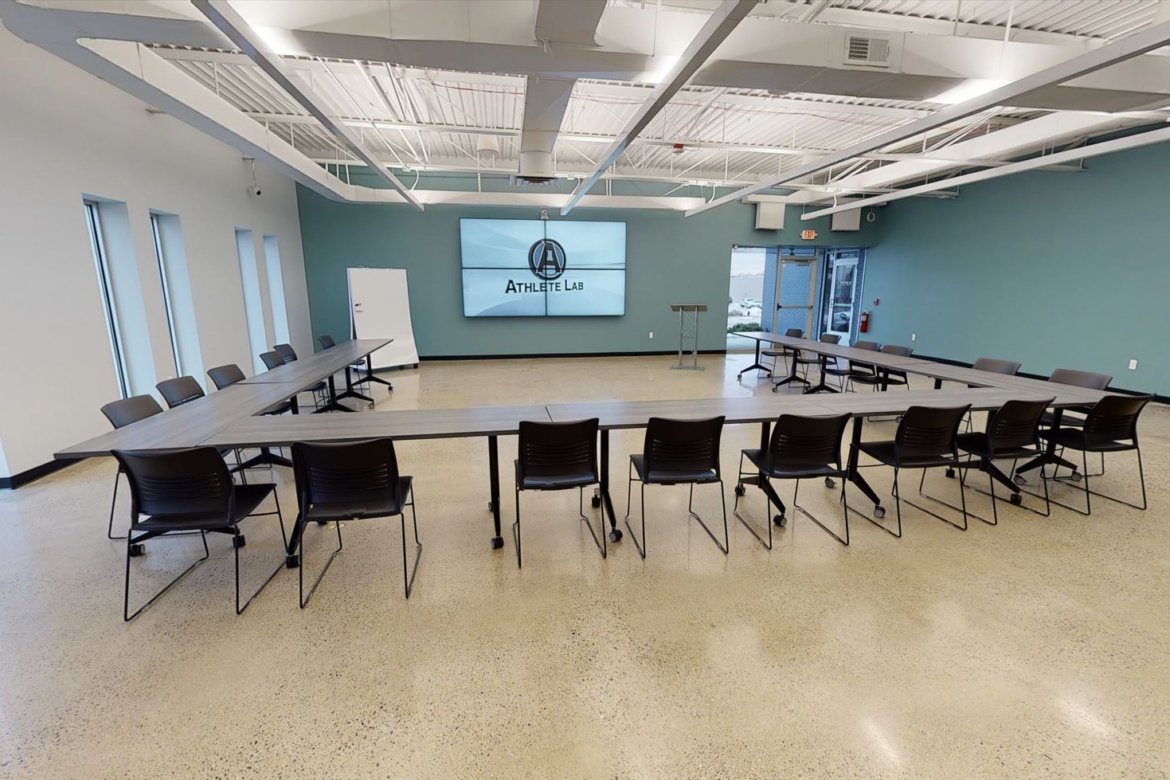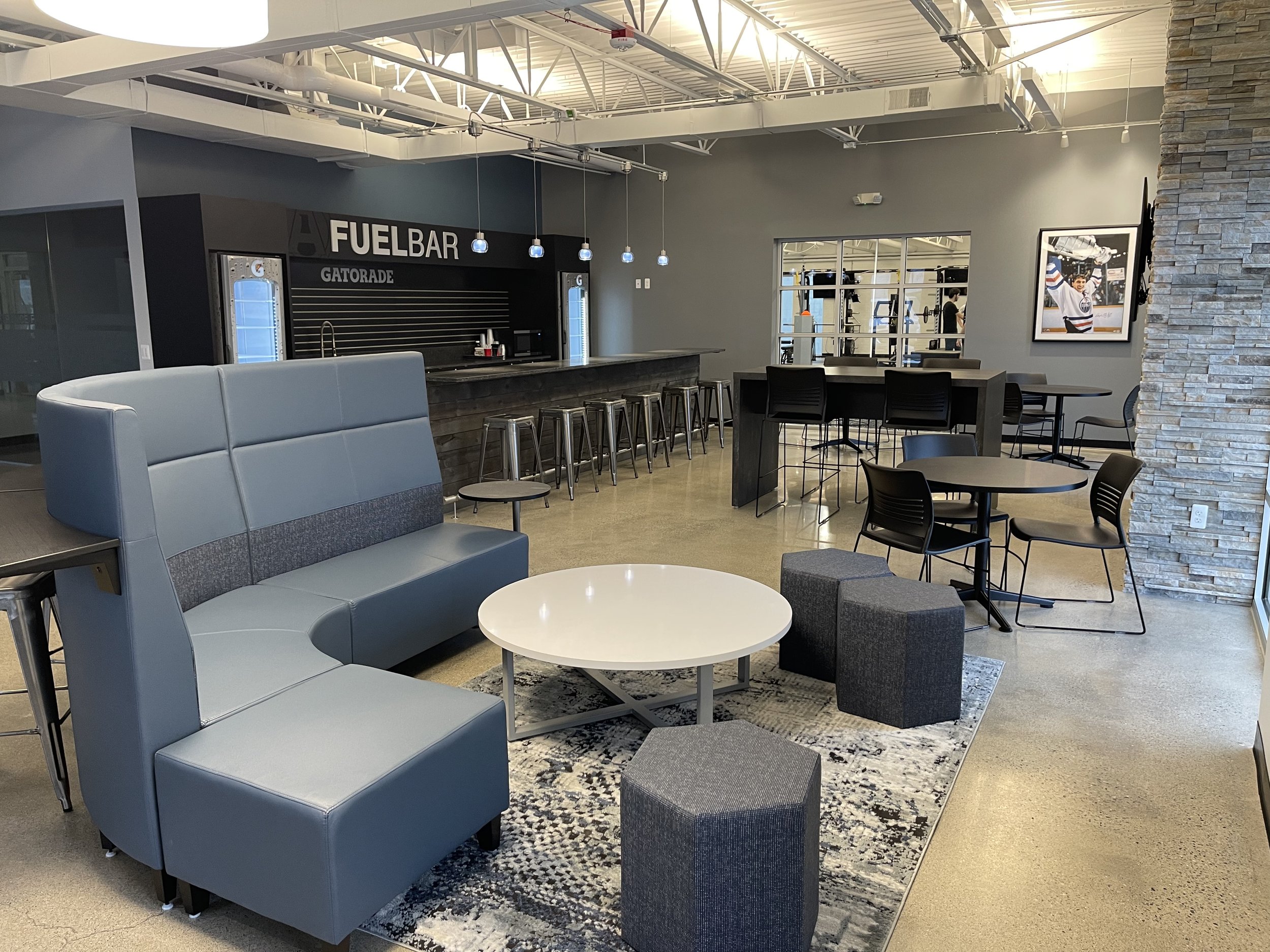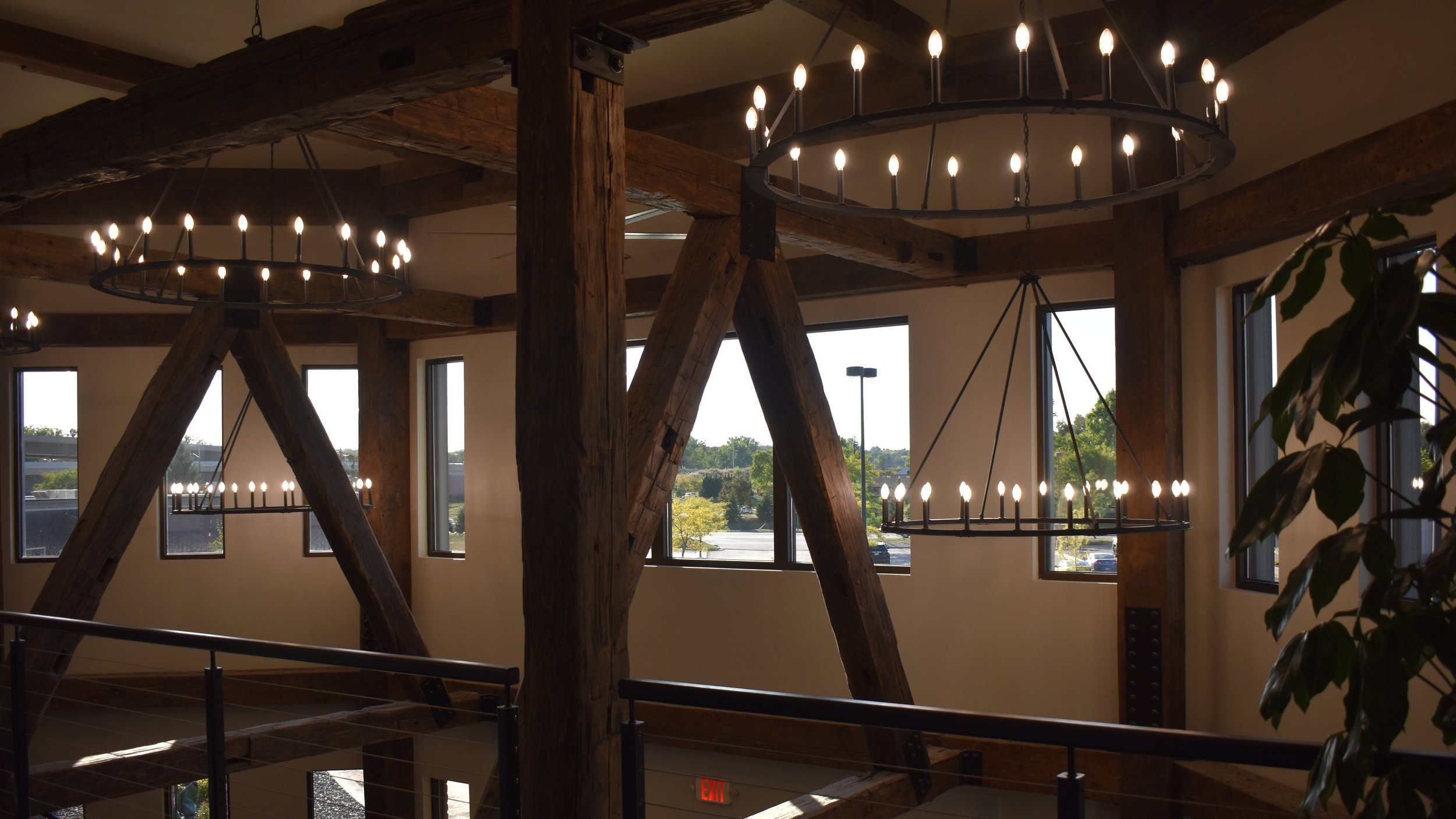
commercial
NEW Dermatology Group - Howard, Wisconsin
Partnering with consolidated construction company and aligning with the customer’s vision, this project was completed in under a year by renovating an outdated office building to become the new dermatology group’s latest clinic. The existing first and second-floor rooms were eliminated to create an expansive lobby, waiting areas, reception, lab, and 24 exam rooms. Additionally, the basement level was gutted and excavated to create a stunning multi-purpose break room and solarium with kitchen appliances and enough space to host catered events. The lower level also hosts multiple offices, a conference room, a new call center, a laundry room, and a second cutting-edge lab.
Space planning was not the only achievement in this adaptive-reuse project; the interior finishes were also an enormous feat. Vintage-style lighting, in addition to reclaimed lumber from vintage Wisconsin barns, a 19th-century Jim Beam barrel storage facility, and a Kentucky equestrian center, were converted into faux beams, columns, trusses, trim, accent walls, and tongue-and-groove ceilings. Adding these reclaimed elements created a “vintage contemporary” design that is stunning yet welcoming.
This project received a Project of Distinction Award by the Associated Builders and Contractors of Wisconsin in 2023.



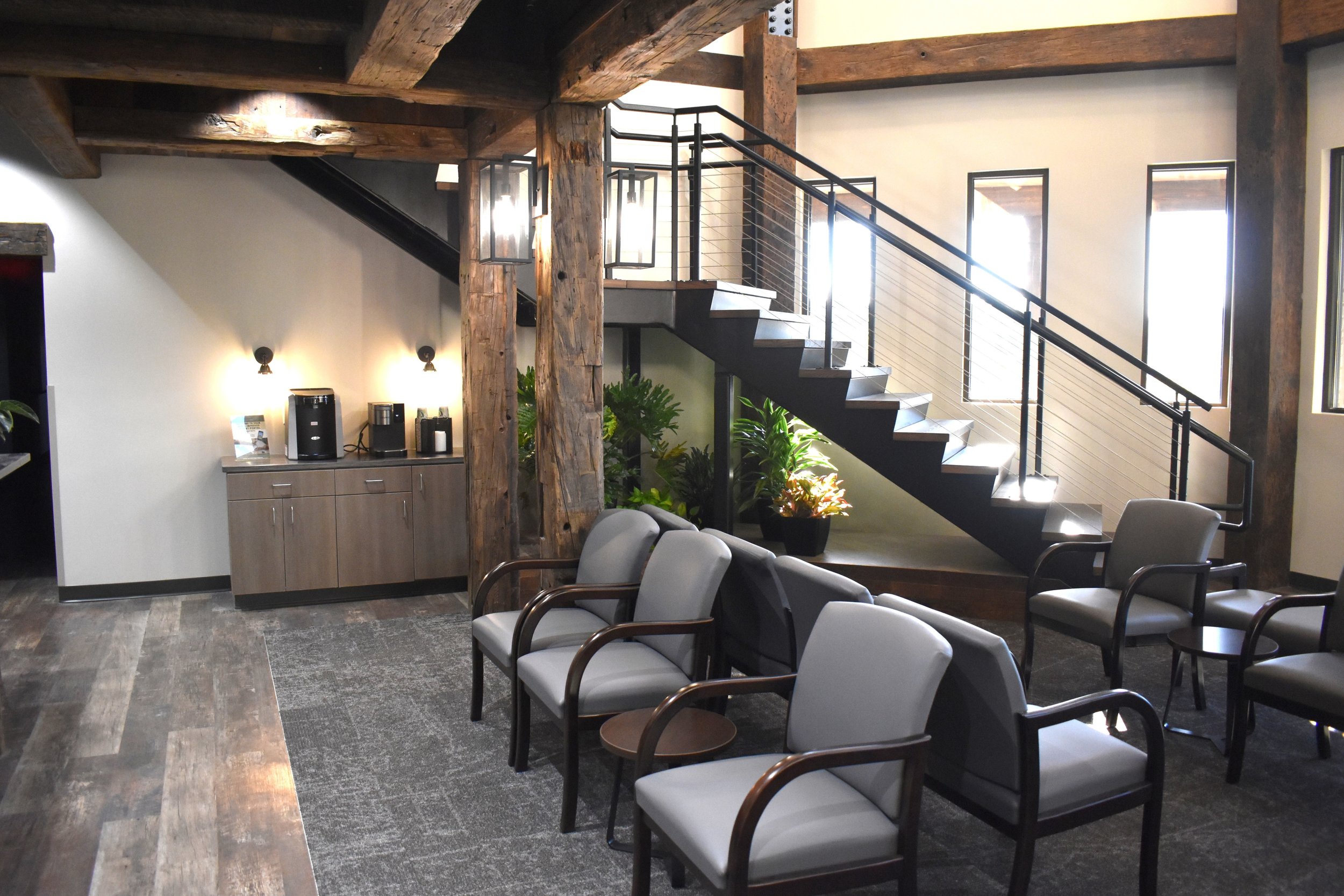









Pomona Park Animal Urgent Care - Fruitport, Michigan
The Pomona Park adaptive reuse project posed a unique challenge due to the aging structure and subsequent expansions. Originally built in the 1960s, with further expansions in the 1980s and early 1990s, the building's interior became cavernous with each addition. Previously a family practice medical clinic, the space served as a solid foundation for the new urgent care layout, albeit requiring significant renovations to brighten and open up the interior, meet ADA requirements, and fulfill new functional needs. Collaborating with the new owners and architect Shawn Laug, we managed to repurpose 6 of the original 11 exam rooms, along with the physician’s office and storage areas.
During construction, the discovery of lead-lined walls in the future break room prompted another round of space planning. This led to relocating the break room and repurposing the lead-lined space as the new x-ray suite. Additional features such as a full surgical suite, triage center, lab, pharmacy area, kennel rooms, and an isolation room were integrated into the design. Prioritizing cost efficiency we endeavored to reuse existing casework items and second-hand equipment provided by the owner.
Meticulous planning and coordination were crucial, involving detailed casework and equipment schedules, thorough research into equipment requirements, and consistent communication with subcontractors. Attention was also paid to enhancing interior finishes, opting for brighter alternatives to replace dark flooring and wall coverings, creating a more inviting atmosphere. Intentional lighting choices, including bright overhead fixtures, were selected to compensate for limited natural light in certain interior spaces. overall, the project was a resounding success, and Pomona Park anticipates further ventures in the years to come.
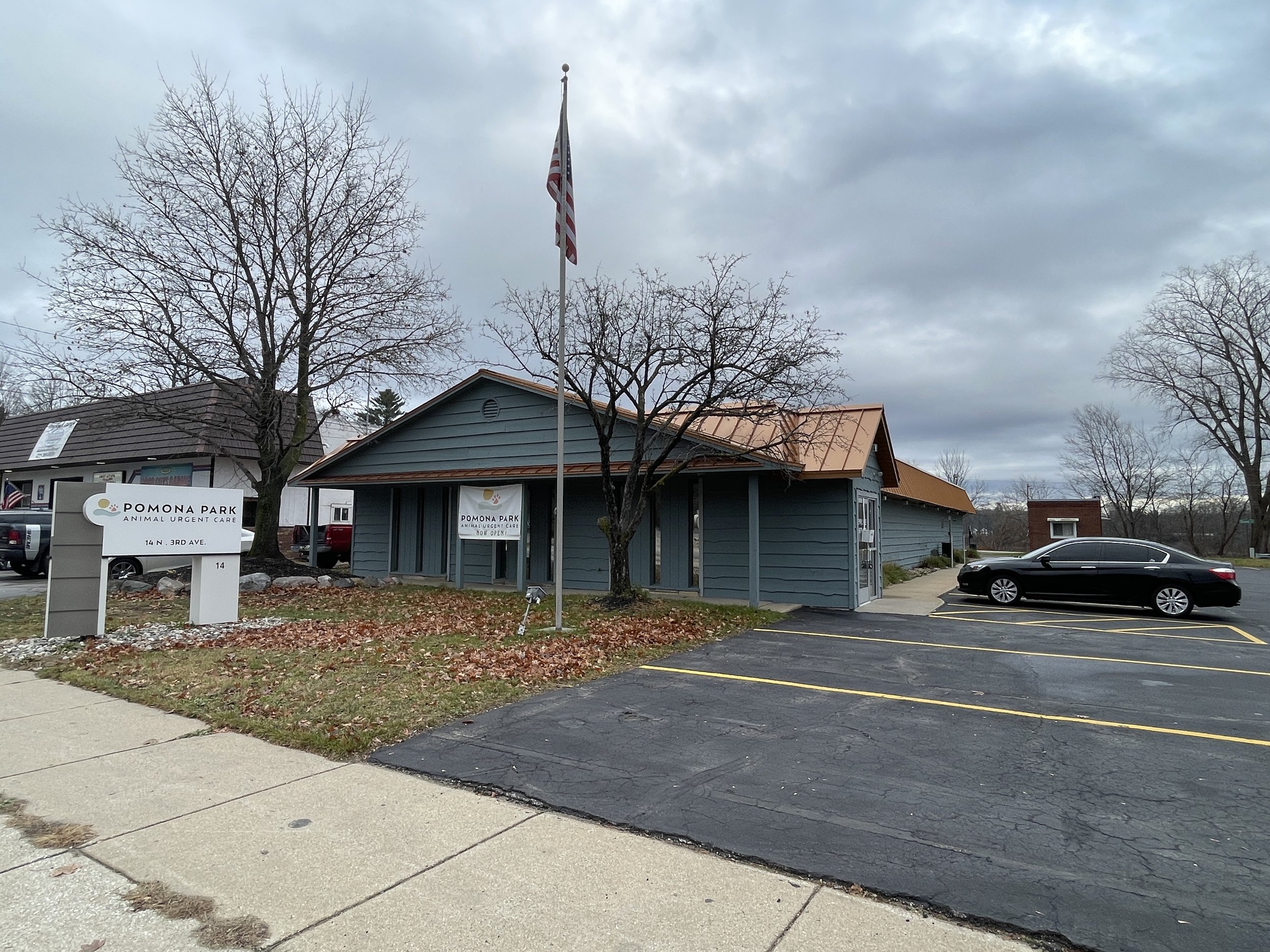


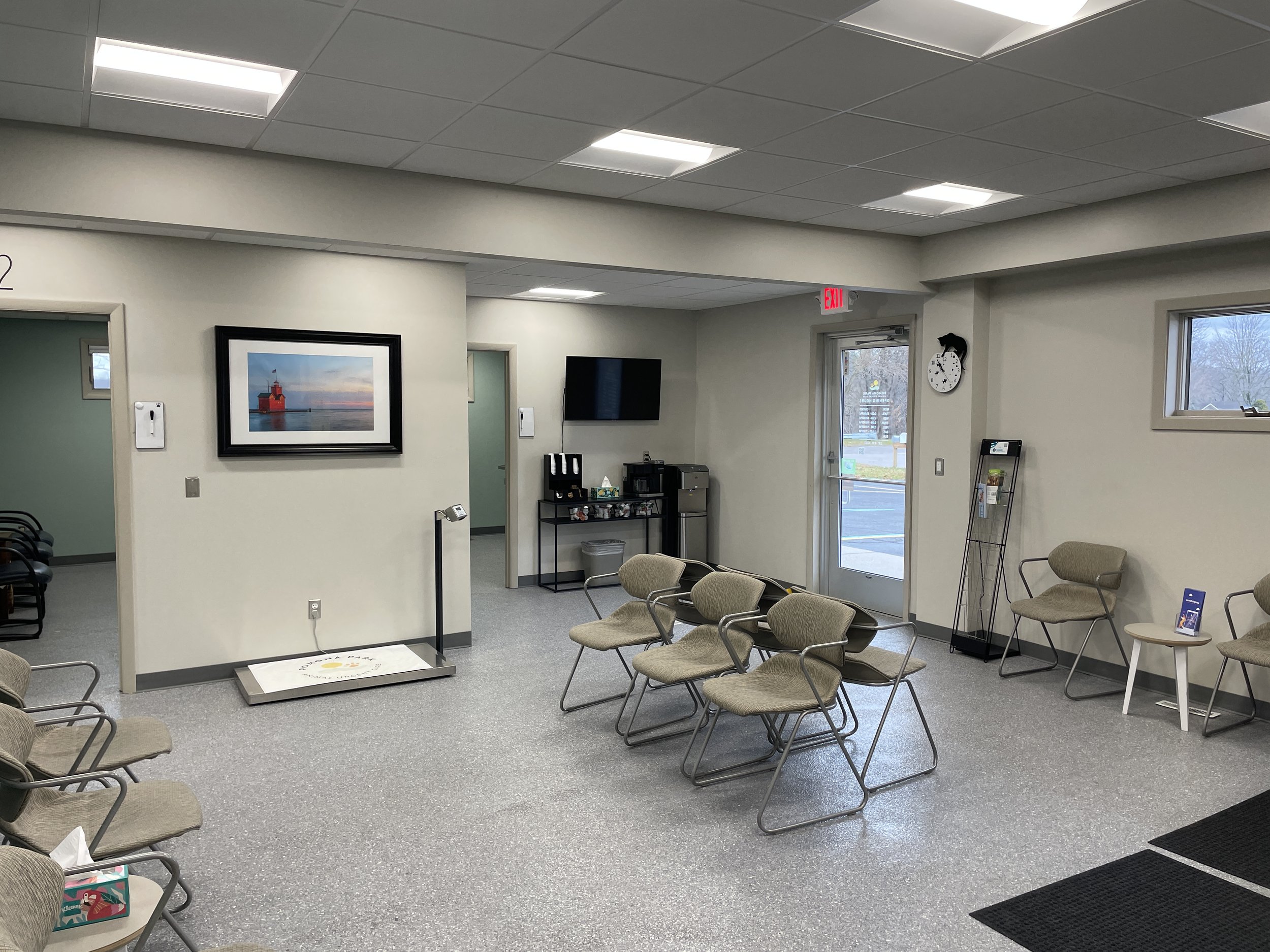



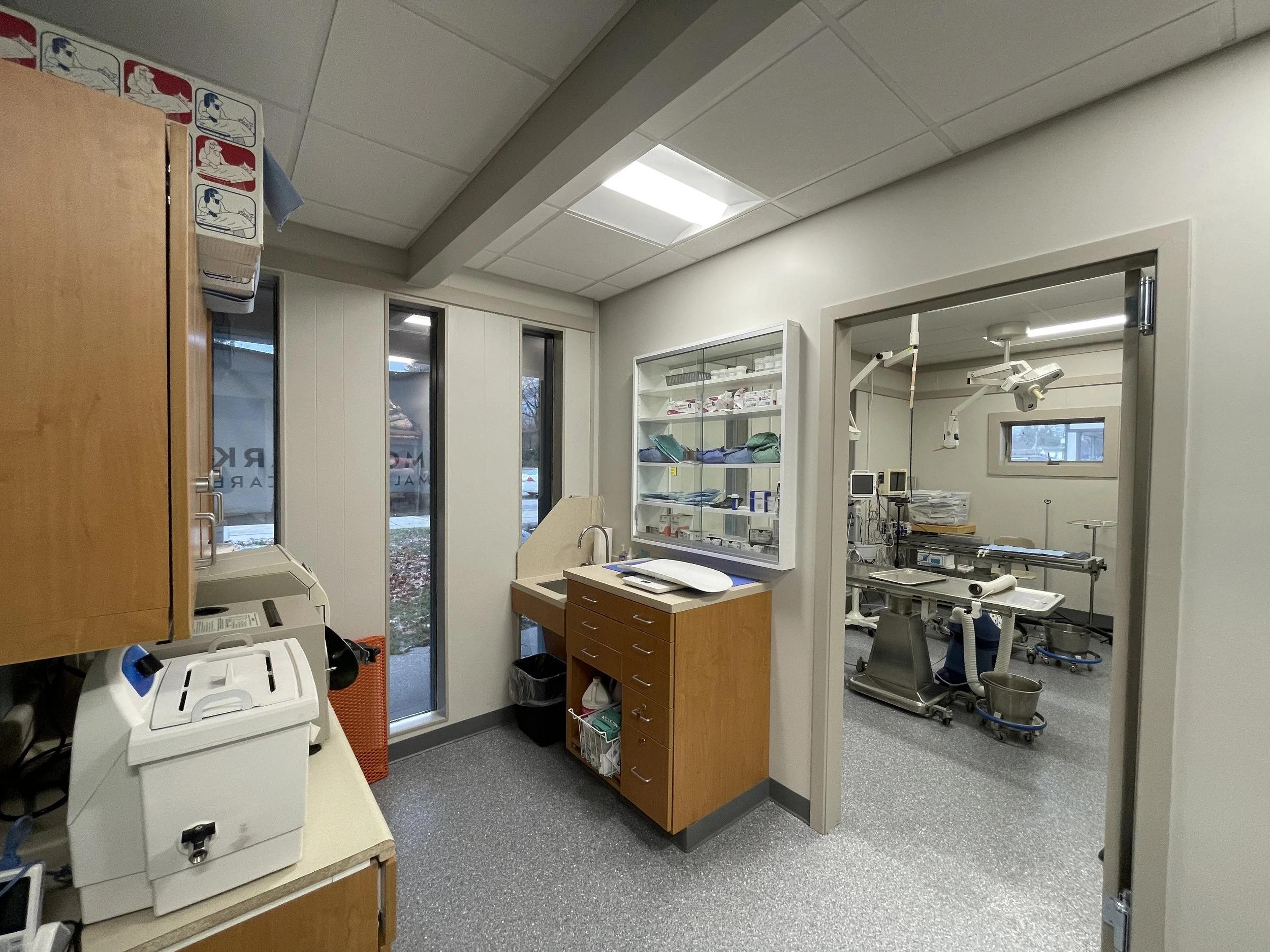





Eagle Family Foods Innovation Hub - Buffalo Grove, Illinois
The Eagle Family Foods Innovation Hub is a versatile facility designated to accommodate Eagle's research and development team. Having outgrown their previous location, the team eagerly participated in the conceptualization of their new workspace. They advocated for a design characterized by timelessness, durable finishes, and fixtures, as well as incorporating playful accent pieces and vibrant hues.
To curate the desired design, our approach started by selecting a neutral palette for both the wall color and flooring, subsequently introducing vibrant accents through carefully chosen elements such as paint, tiles, and furnishings. Noteworthy emphasis was placed on lighting considerations throughout the design process. The Eagle team expressed a preference for conventional overhead lighting alongside accent sconces and pendants in specified areas. Among the standout lighting features is the inclusion of the hex pendant in the boardroom. Although traditionally found in luxury car showrooms, the team was captivated by its allure, deeming it an ideal fixture to showcase their latest snack and meal products.
Collaborating closely with Consolidated Construction Company, the team successfully executed this renovation within a one-year timeframe.



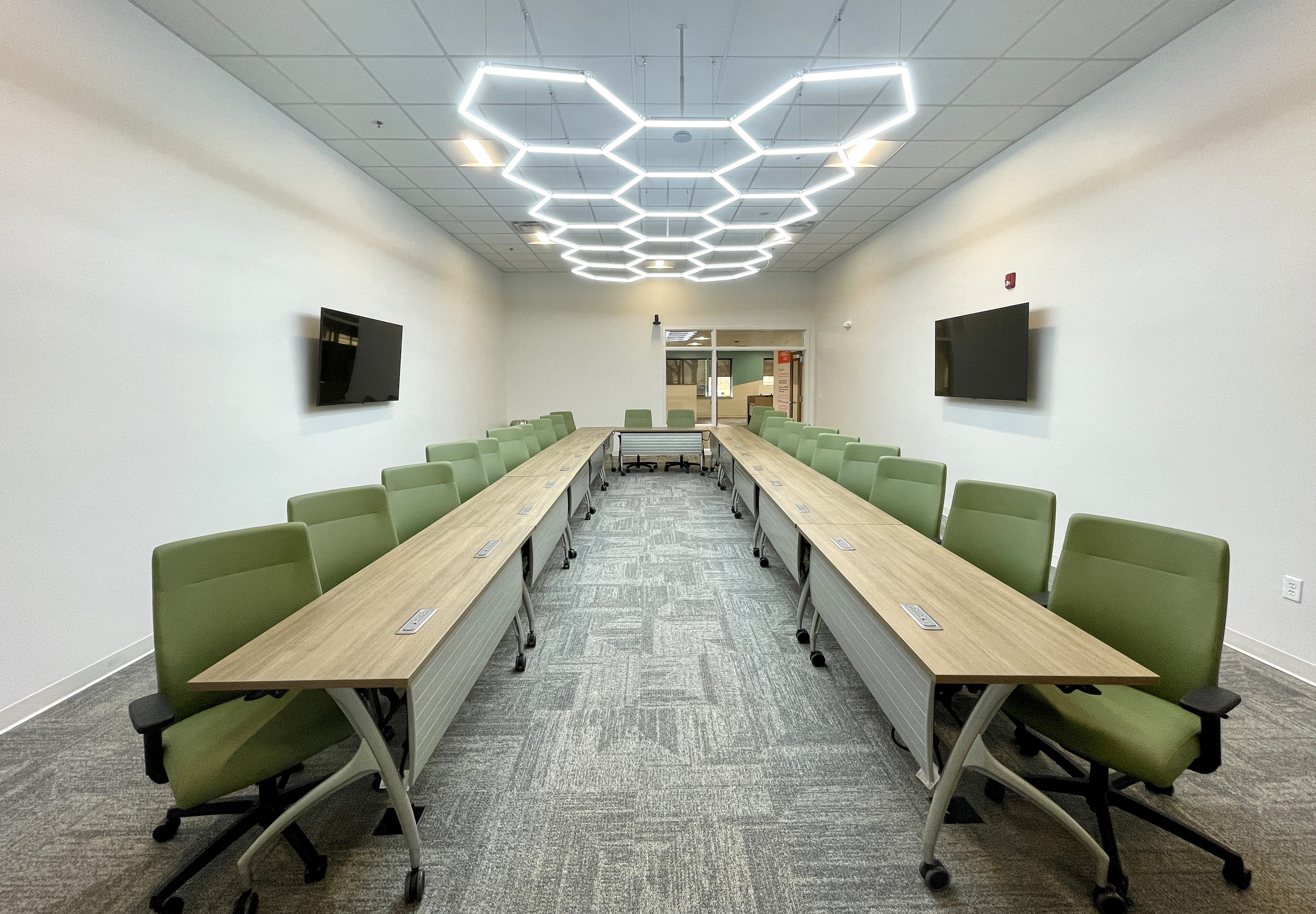











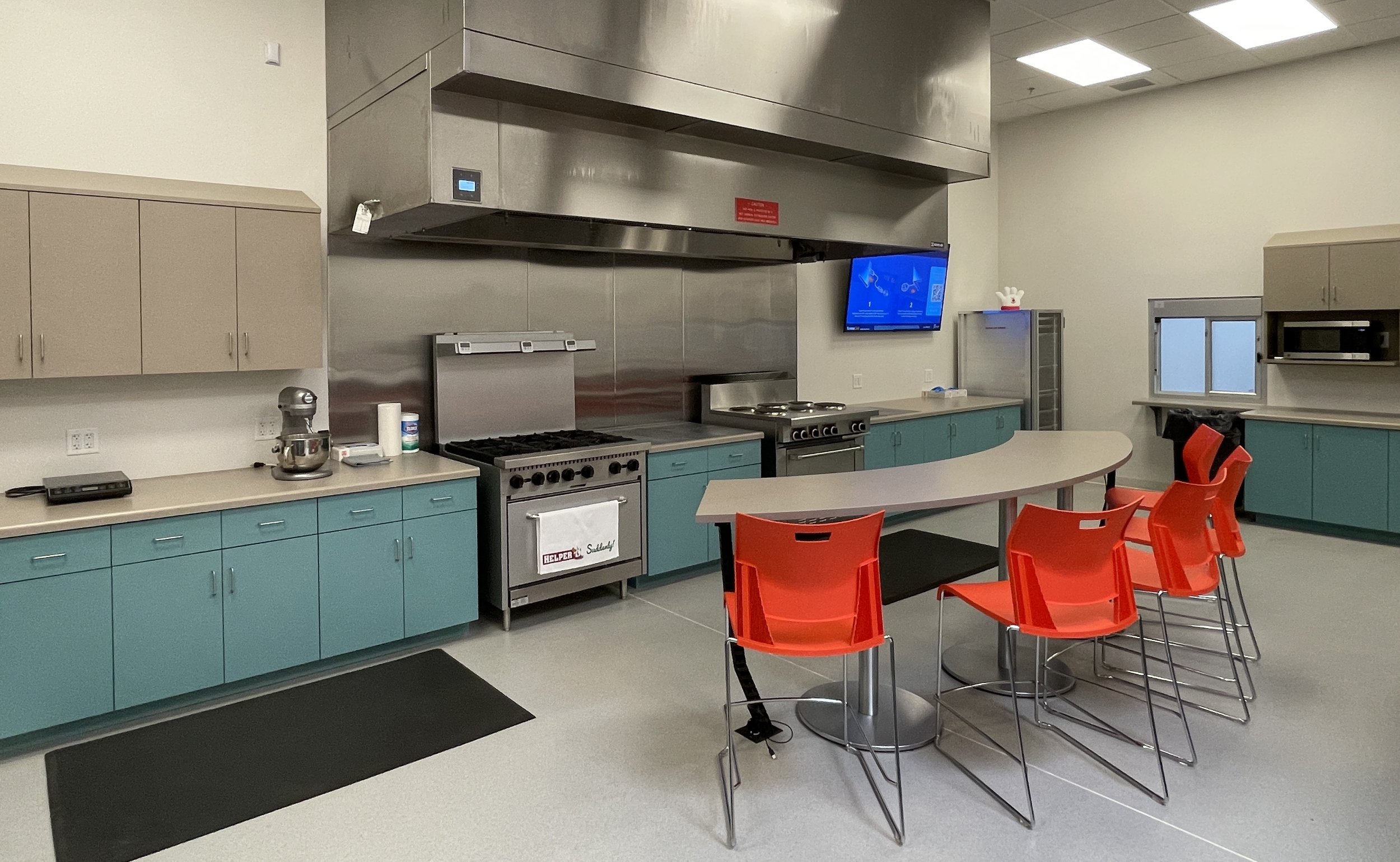




The Athlete Lab - Farmington Hills, Michigan
The primary objective of the project was the conversion of a medical supply warehouse into an innovative, cutting-edge high-performance training and sports center. The Athlete Lab, designed by Davis-Reichardt Interior Design, incorporates a comprehensive training center, a well-appointed fuel bar and lounge, a dedicated mind gym, and an advanced physical therapy suite. through direct collaboration with the client and engagement with furniture and equipment representatives, Davis-Reichardt Interior Design successfully developed a realistic 3D walkthrough. This effectively showcased the meticulous space planning, selected finishes, lighting, and overall design of the facility.
The utilization of a walkthrough empowered the client to proactively present the facility to potential clients well in advance of the opening day, thereby enhancing pre-launch marketing efforts.
Honeybaked Hockey - Farmington Hills, Michigan
the HoneyBaked Hockey Club, a premier youth hockey organization based in Farmington Hills, Michigan, undertook an ambitious project aimed at enhancing its facilities. The primary objectives of this endeavor included upgrading the current locker rooms, creating two additional locker rooms, and designing a cutting-edge film room.

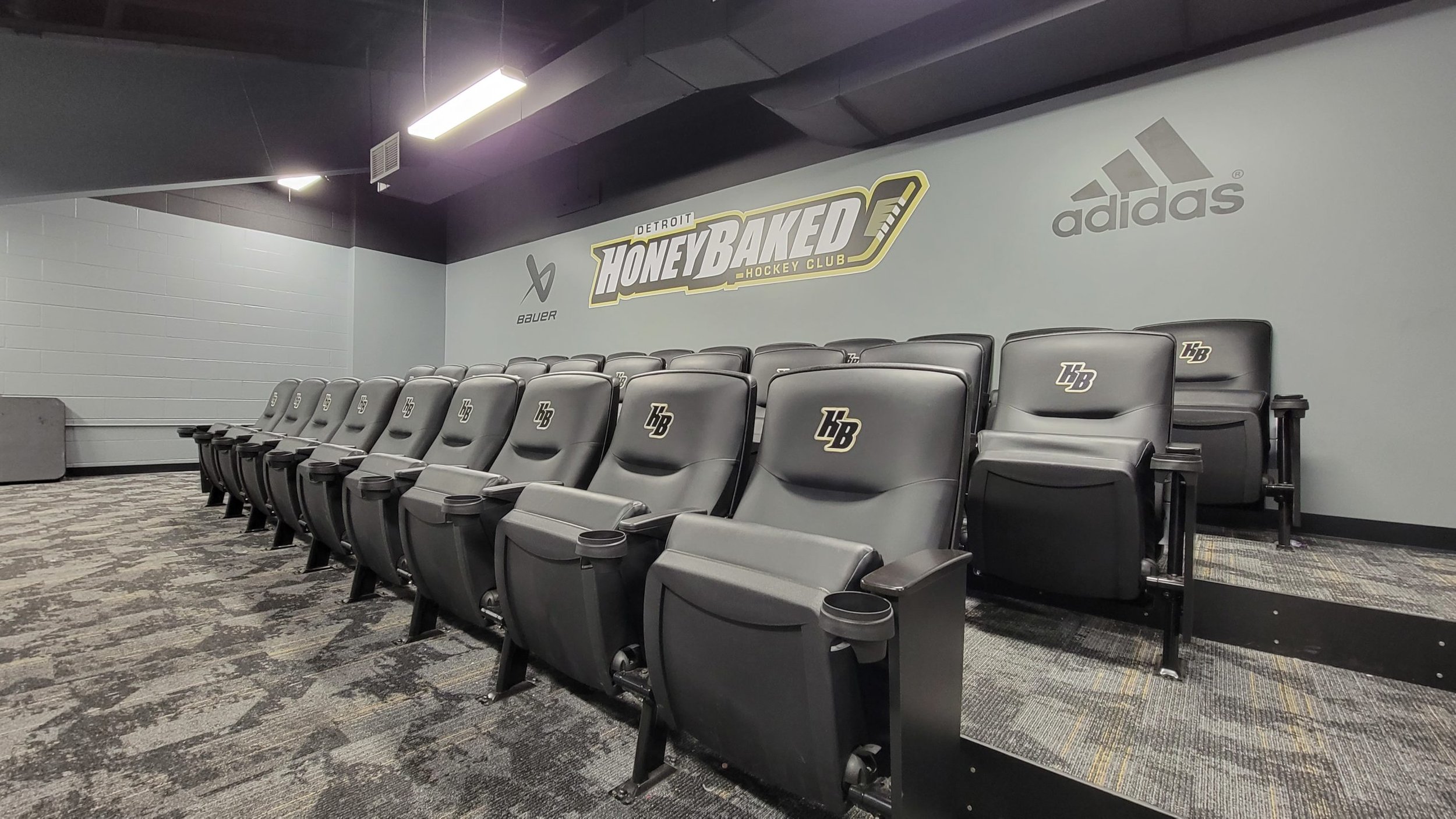
residential
Schmalz Kitchen & Family Room
The objective of this project was to carefully choose a tile for the backsplash and fireplace, with the purpose of establishing a harmonious connection between both rooms. Additionally, two built-ins were designed to finish the family area, one housing the television, and another to show off treasured accessories in a reading nook. Adding built-ins and accent tile resulted in a cohesive dining and living space.
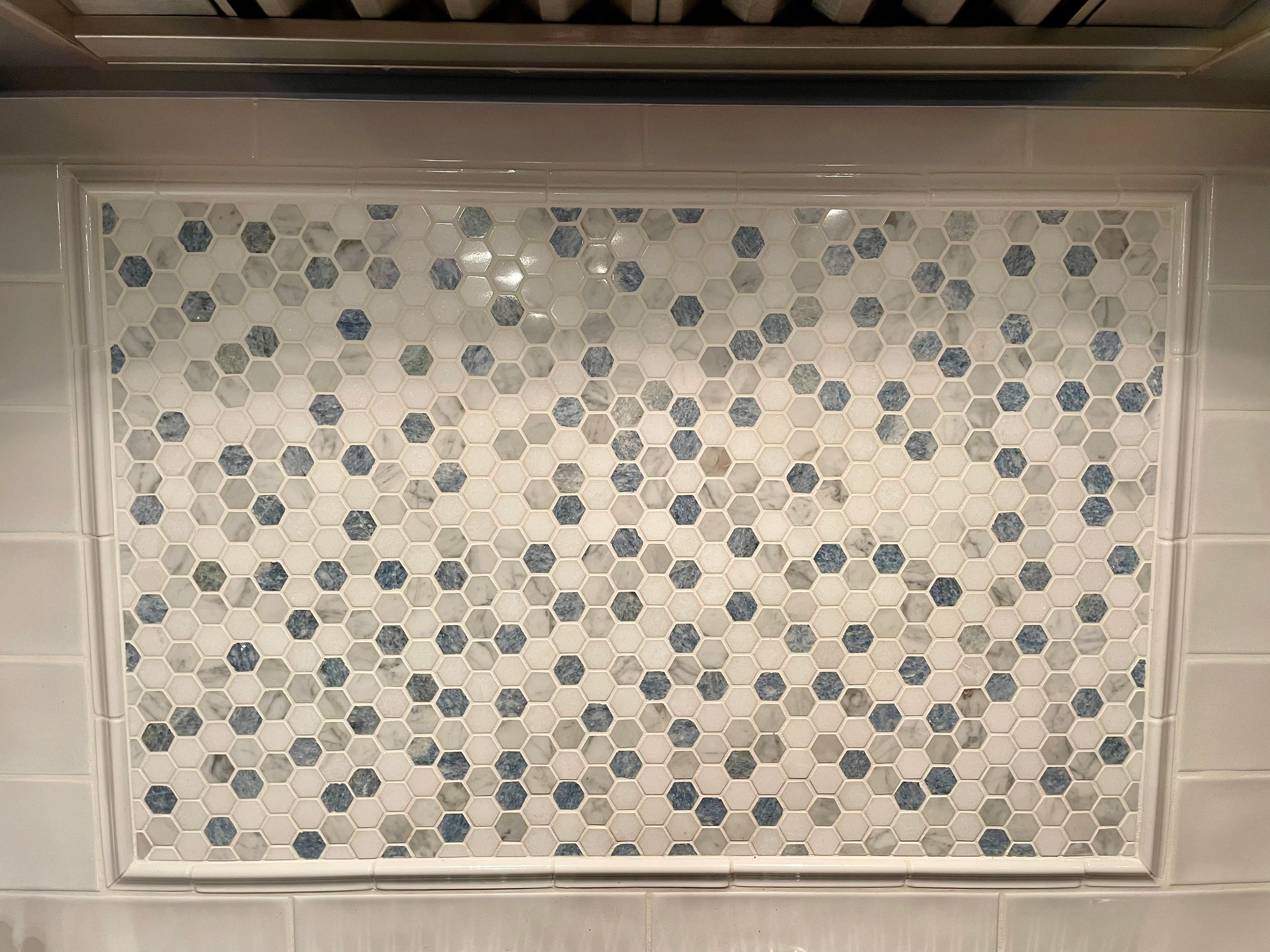


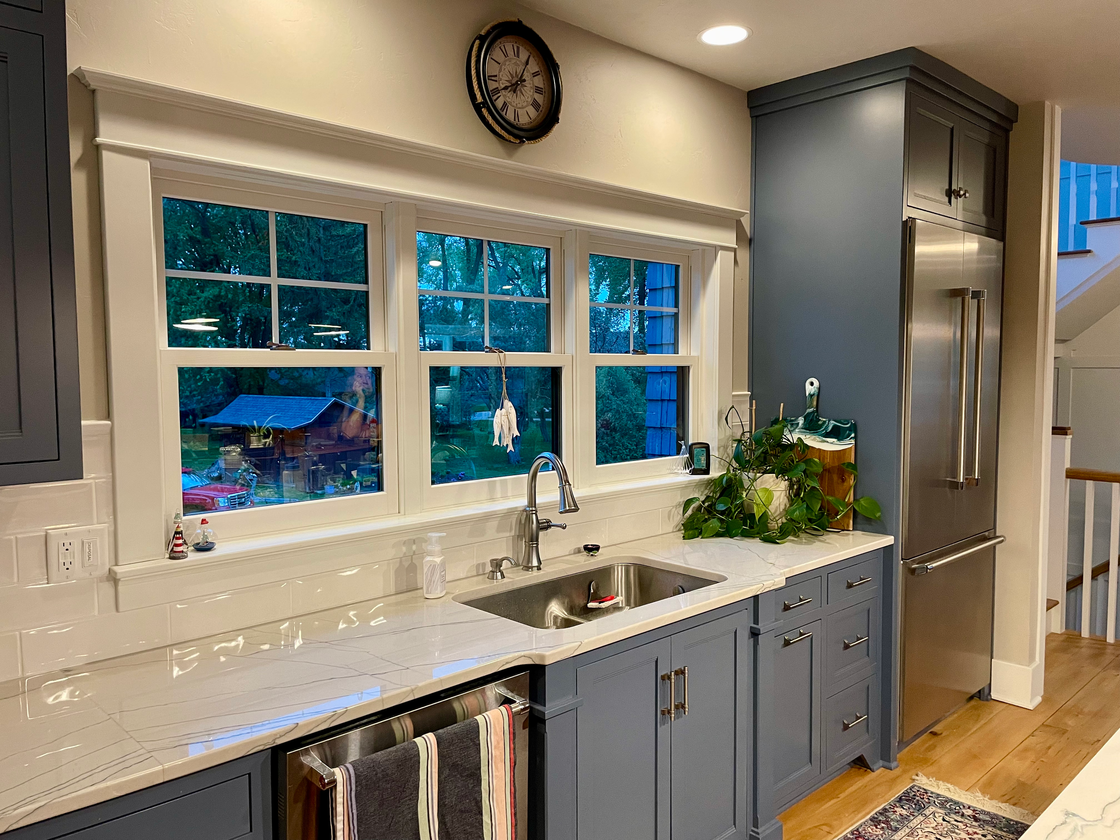
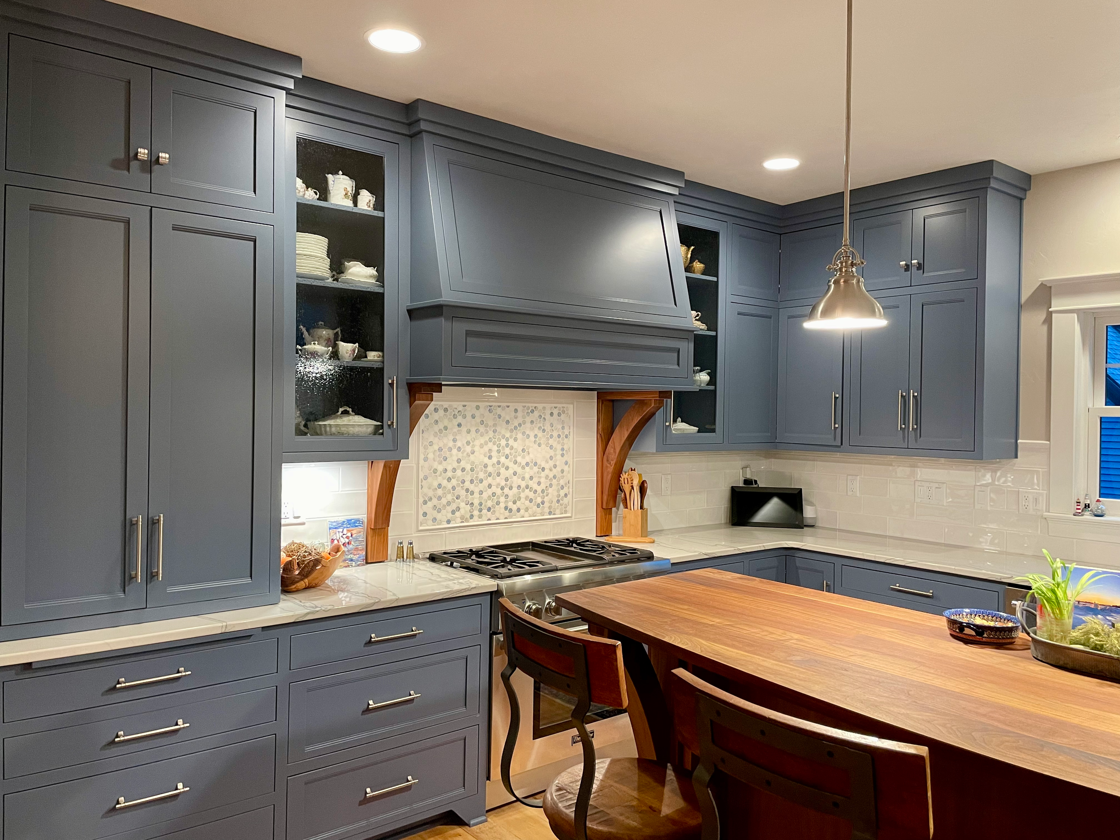
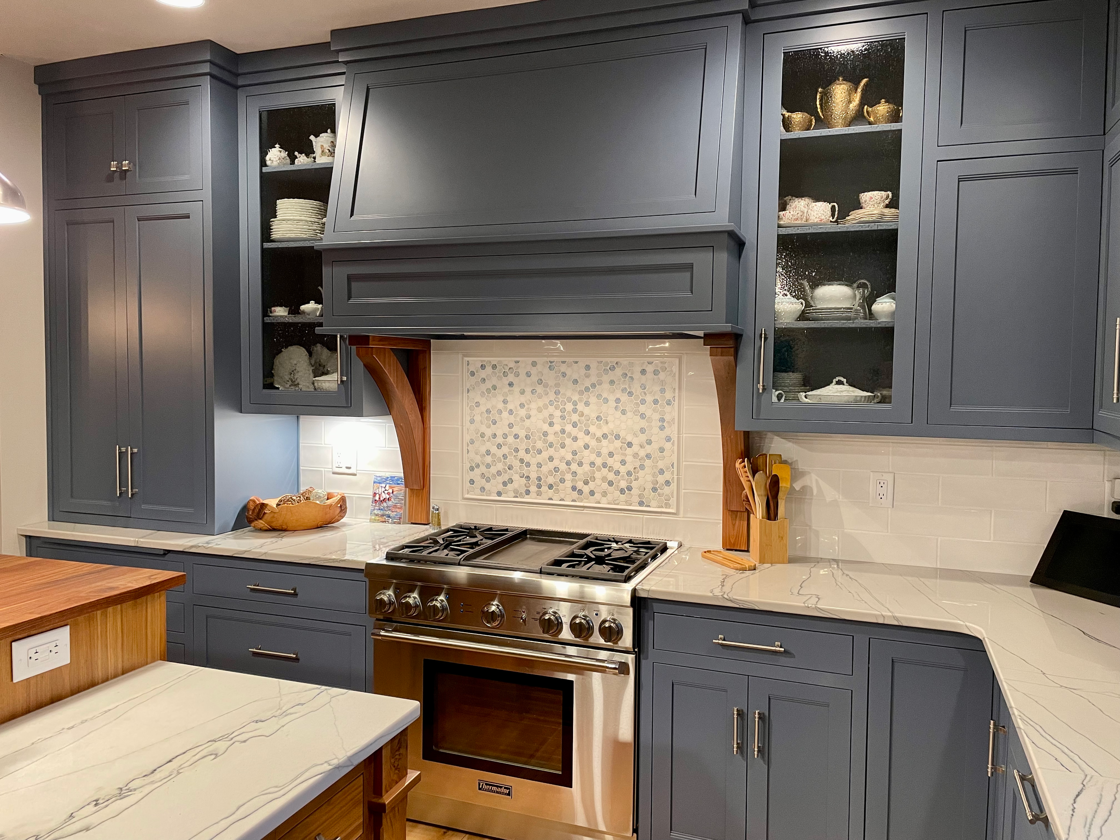
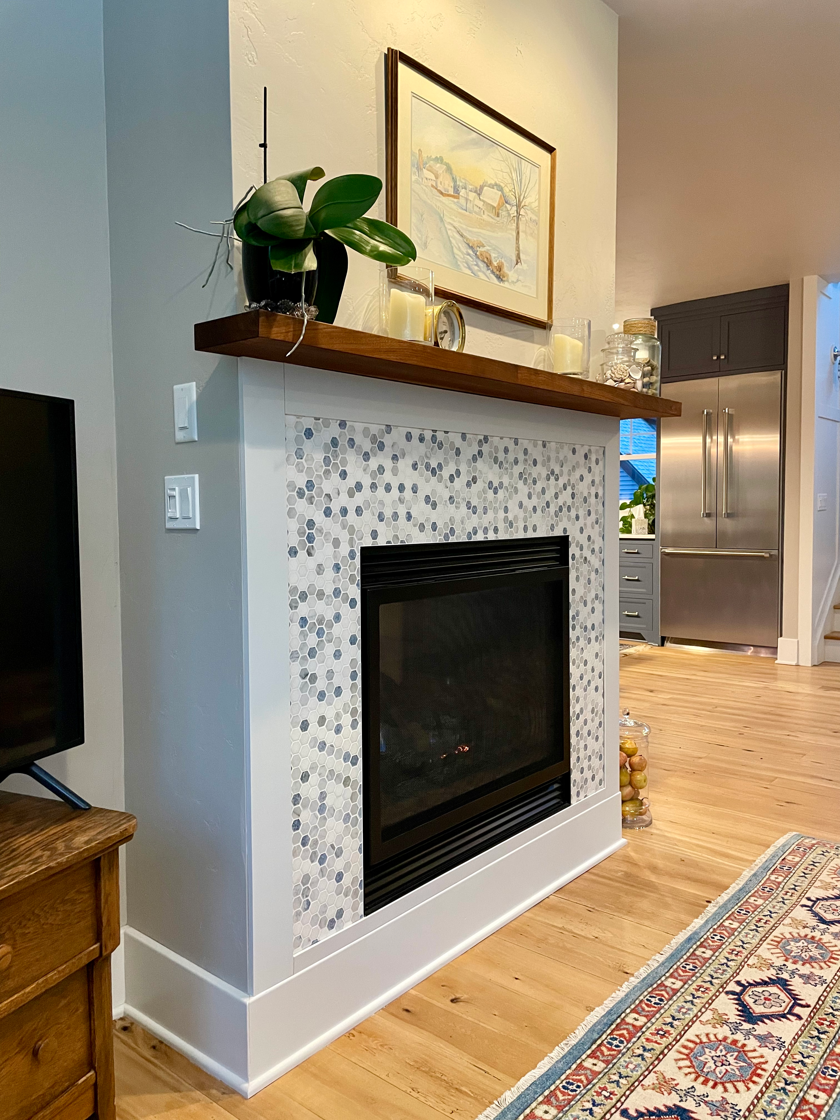



Roberts Kitchen
The aim of this project was to enhance the kitchen by replacing the existing laminate countertop with a luxurious stone surface, while also incorporating a stylish and functional backsplash.
